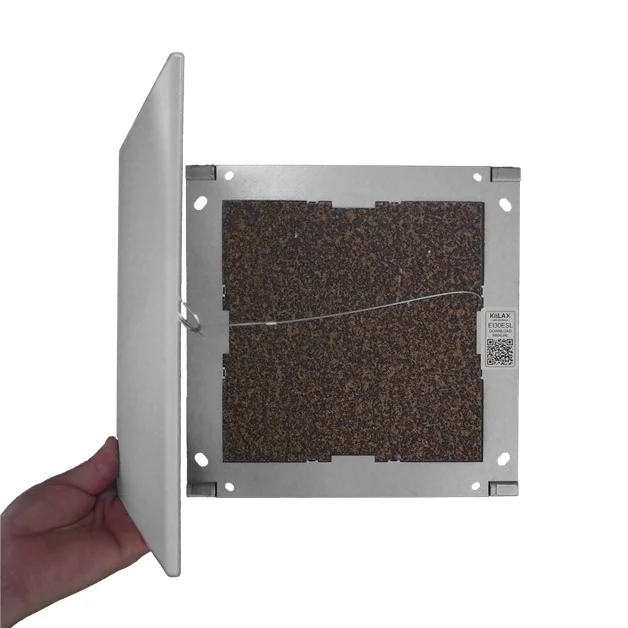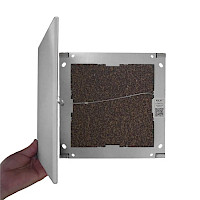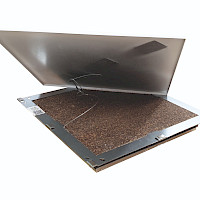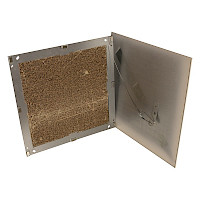fire-rated inspection hatch EI30, non-hinged
The hatch is installed in the structure with suitable fasteners and the cover is attached to the frame with magnets. The uncontrollable opening of the cover is ensured by means of a wire attached to the frame, the other end of which is locked to the hanger equipment at the back of the cover.
- Material hot-dip galvanized steel
- Powder-coated RAL9010, structure matt white
- Special sizes available
- Special colors available
- "The Key Flag symbol" (Made in Finland)
- Thickness only 40 mm from the installation surface
- Type approval certificate for vertical lightweight and concrete structure
- Sound insulation (dB) tested
| Title | Installation hole (mm) |
| EI30ESL1515 | 150x150 |
| EI30ESL2020 | 200x200 |
| EI30ESL2030* | 200x300 |
| EI30ESL2050* | 200x500 |
| EI30ESL2525 | 250x250 |
| EI30ESL3030 | 300x300 |
| EI30ESL3050* | 300x500 |
| EI30ESL3535* | 350x350 |
| EI30ESL4040 | 400x400 |
| EI30ESL4060*** | 400x600 |
| EI30ESL5050 | 500x500 |
| EI30ESL5555* | 550x550 |
| EI30ESL6060*** | 600x600 |
| EI30ESL6080*** | 600x800 |
| EI30ESL6565*** | 650X650 |
Opening the hatch requires undoing the fasteners, so a plasterboard anchor, concrete screw or concrete anchor is recommended for installation. (ESSVE SAM4 and concrete screw 5*40 mm used in type testing)
The hatches of the EI30ESL series are especially suitable for places where
- the hinged hatch is not suitable for opening
- there is little space inside the structure
- the hatch is not visible
Hatch names and dimensions of the installation opening in order: width x height
The dimension of the installation opening = the nominal dimension of the door
Outside dimension of the cover = nominal dimension of the hatch +50 mm
Air sound insulation of EI30ESL fire shutters tested according to SFS-EN ISO 10140-2
EI30ESL3030 / 300x300 - ≥ 42 dB Dn,e,w[dB]
Type-approved dimensions for installation openings 150x150...550x550 mm
* check the availability
*** check availability + size requires site-specific approval
Special sizes also available.





