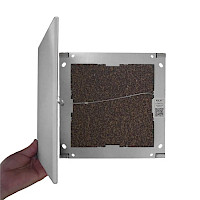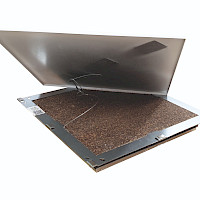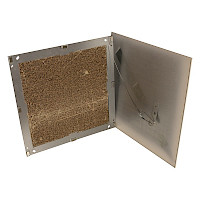
Fire-Rated Inspection Hatch, Non-Hinged | EI30
Fire rated access panel for use in tight spaces | EI30ESL
A slim, unhinged hatch is particularly suitable for locations where space inside the structure is limited and there isn't enough room for a hinged hatch to open. The hatch has a magnetically attached cover. Uncontrolled dropping of the cover is prevented by a wire connected to the frame.
- Material hot-dip galvanized steel
- Powder-coated RAL9010, structure matt white
- Special sizes available
- Special colors available
- "The Key Flag symbol" (Made in Finland)
- Thickness only 40 mm from the installation surface
- Type approval certificate for vertical lightweight and concrete structure
- Sound insulation (dB) tested
| Title | Installation hole (mm) |
| EI30ESL1515 | 150x150 |
| EI30ESL2020 | 200x200 |
| EI30ESL2030* | 200x300 |
| EI30ESL2050* | 200x500 |
| EI30ESL2525 | 250x250 |
| EI30ESL3030 | 300x300 |
| EI30ESL3050* | 300x500 |
| EI30ESL3535* | 350x350 |
| EI30ESL4040 | 400x400 |
| EI30ESL4060*** | 400x600 |
| EI30ESL5050 | 500x500 |
| EI30ESL5555* | 550x550 |
| EI30ESL6060*** | 600x600 |
| EI30ESL6080*** | 600x800 |
| EI30ESL6565*** | 650X650 |
| * Check the availability *** Size requires site-specific approval. Check the availability |
Installation instruction | EI30ESL Type approval | EI30ESL Classification report | EI30
Size of the installation hole = nominal size of the hatch
Type-approved dimensions 150×150 ... 550×550 mm.
Outer dimension = nominal size +50 mm
Depth 40 mm inwards from the installation surface
Opening the hatch requires undoing the fasteners, so a plasterboard anchor, concrete screw or concrete anchor are recommended for installation. (ESSVE SAM4 and concrete screw 5×40 mm used in type approval
Sound instulation tested and classified | SFS-EN ISO 10140-2
EI30ESL3030 / 300×300 - ≥42 dB Dn,e,w[dB]




