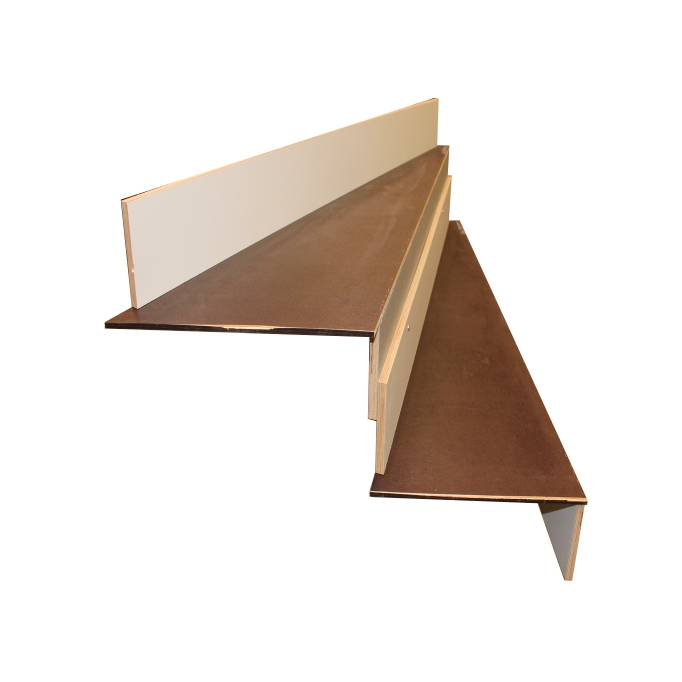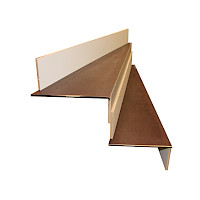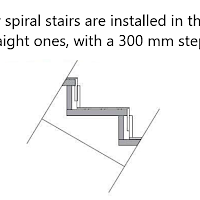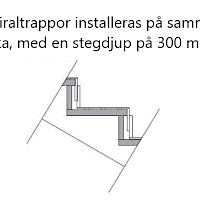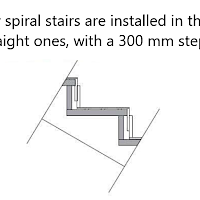stair protectors, spiral stairs
The mosaic surfaces of concrete element stairs endure heavy use from the early stages of construction, which is why they need thorough protection. Stairs are frequently exposed to water, snow, paint, plaster, and other dirt. Well-protected stairs significantly reduce final-stage repair work and costs on the construction site. Plywood stair protectors are extremely durable and can be reused if the dimensions of the stair element are the same. The protector's rough wire-surface ensures occupational safety and maintains traction even when wet. At the bottom of the stair protector, there are pads that create a slight gap between the protector and the mosaic surface. This gap allows dust, moisture, and water to move between the protection and the concrete surface.
Rotating stair protectors are CNC-machined according to the dimensions of the stair element. The protectors sized to fit the element are fastened together during installation with screws. Additionally, the protective assembly is attached to the concrete at the bottom and top of the element using concrete screws, creating a comprehensive and functional unit. Custom-made stair protectors are also easy to install.
- Material wire-surfaced birch plywood
- Work safe
- Durable
- Reusable
- Easy to install
- Custom sizes available
- "The Key Flag symbol" (Made in Finland)
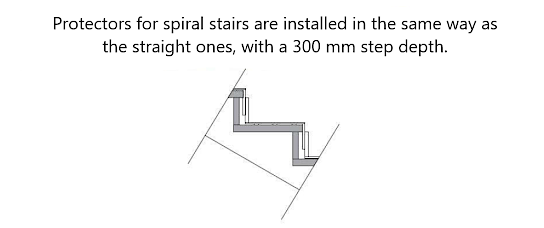
In spiral staircases and stair protectors, there might be differences due to tolerances, resulting in increased space between the front edge of the step and the protector. This can be corrected by installing 1-2 step guards at the mid-point of the element, opposite to the instructions, allowing the lower guard to fit into the toe space of the following step. These potential tolerance effects typically occur in steps 8-11 of the element.
Information needed for designing and implementing a rotating stair protection:
- type of the element (manufacturer's model)
- width of element
- rotating direction (viewed from below)
- height of step
- quantity of elements
- number of step ups per element
- thickness of the step plate
- measurements of the toa space (depth)
If possible, presenting manufacturing drawings from the stair manufacturer would facilitate designing the protection based on those specifications.


